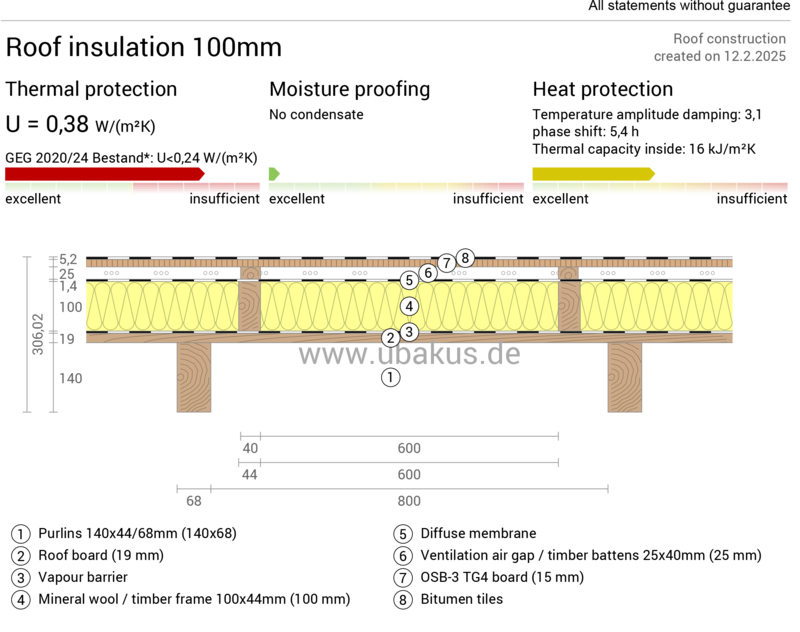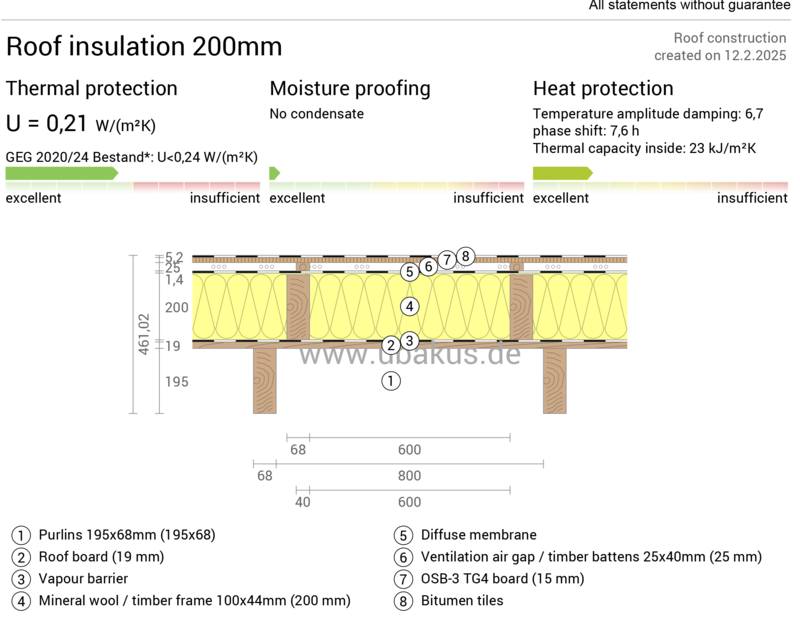Roof insulation detail-bitumen shingles or EPDM
|
|
Roof insulation detail-metal roof
|
|
Step 1: Lay the vapor barrier membrane (3) over the roof boards (2). The membrane should overlap by approximately 10 cm.
Step 2: Place the wooden insulation beams (4) on the roof. Use long screws to attach them directly to the purlins. The wooden beams should be spaced no more than 60 cm apart, according to the width of the supplied insulation material.
Step 3: Insert the insulation material (5) between the insulation beams (4).
Step 4: Stretch the breathable membrane (6) over the beams. It should be placed in 1.5-meter-wide layers, overlapping by approximately 10–15 cm, as recommended in the breathable membrane specifications. Attach it using staples. It is recommended to use tape to secure the overlapping lines and the areas where staples were used.
Step 5: Attach wooden laths (7) on top of the roof insulation beams (4). These laths are required to secure the breathable membrane and create a proper ventilation air gap. It is important that the air gap beams are installed in the same direction as the insulation beams below. Use screws or nails.
Step 6: On top of the air gap beams (7), install OSB boards (8) if the roofing will be bitumen shingles or EPDM. If the roofing will be metal, install an additional horizontal layer of laths (8), spaced every 35–45 cm, instead of OSB boards.
Step 7: Install the chosen roofing (9) according to the instructions provided by the roofing manufacturer.
 |
 |
10cm roof insulation assembly manual
Rockmin plus declaration of performance
100mm roof insulation thermal analysis
200mm roof insulation thermal analysis