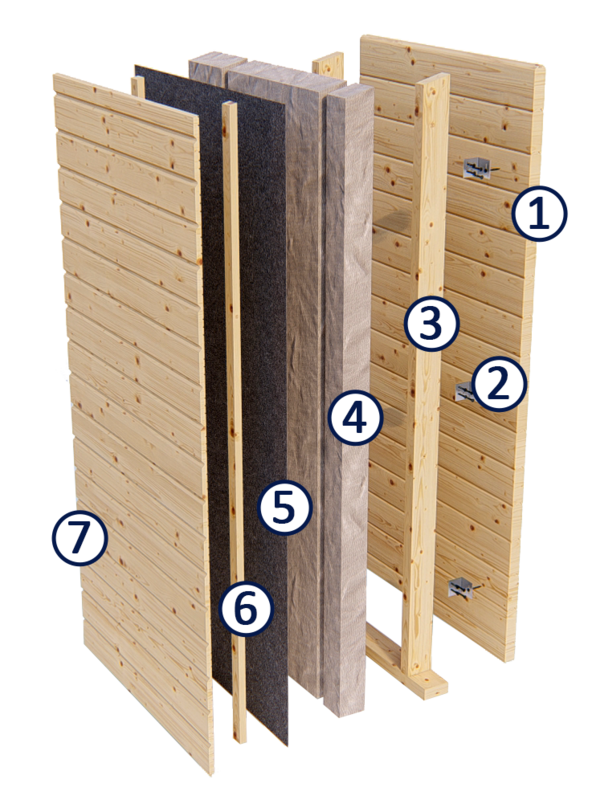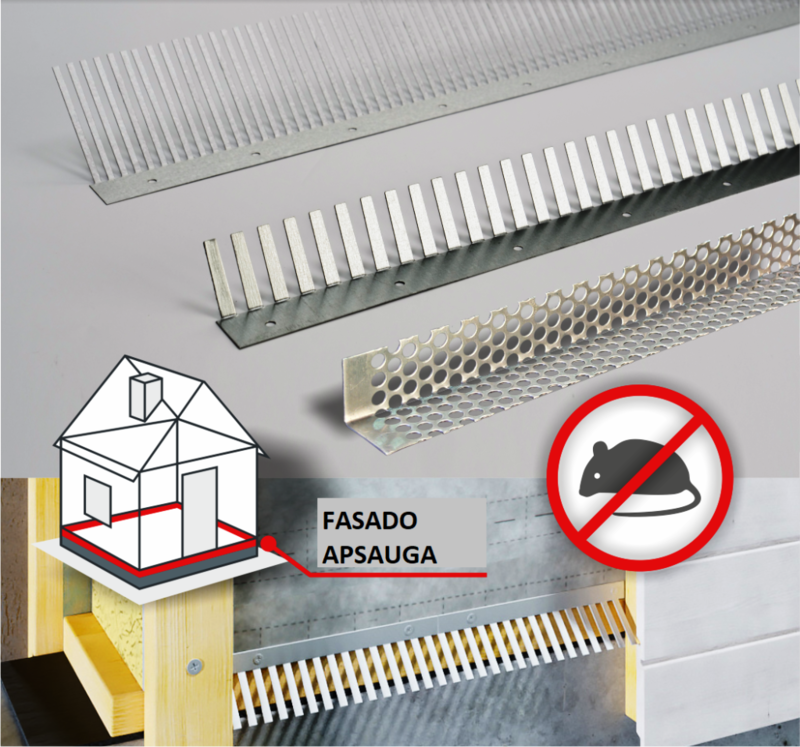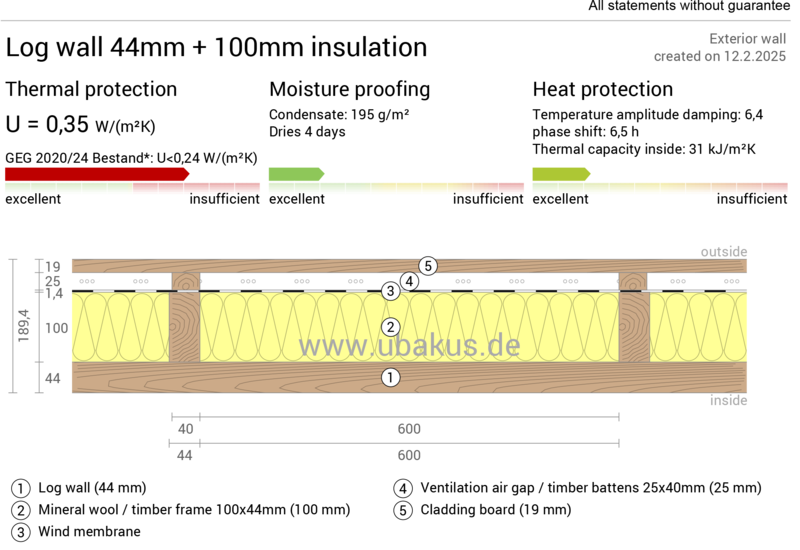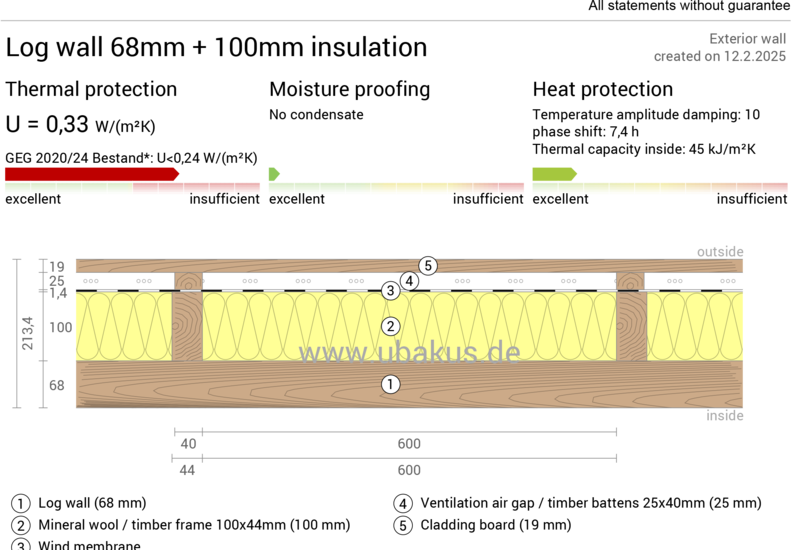 |
|
Step 1: Place the wooden insulation beams (3) at 60 cm intervals on the external side of the wall logs (1). Ensure that the perimeter beam is correctly placed around the house as well as around windows and doors. Do not screw the beams to the walls.
Step 2: Use metal corners (2) to attach the beams (3) to the wall logs (1).
Step 3: Insert the insulation material (4) between the insulation beams (3).
Step 4: Stretch the breathable membrane (5) over the beams. It should be installed in 1.5-meter-wide layers, overlapping by approximately 10–15 cm, as recommended in the breathable membrane specifications. Attach it using staples. It is recommended to use tape to secure the overlapping lines and the areas where staples were used.
Step 5: Attach wooden laths (6) on top of the wall insulation beams (3). These laths are necessary to secure the breathable membrane and create a proper ventilation air gap. It is important that the air gap beams are installed in the same direction as the insulation beams below. Use screws or nails.
Step 6 (recommended): To effectively protect your framed house from mice and other pests, we highly recommend installing mouse barrier strips around the perimeter of the building before installing cladding boards. Made from high-quality galvanized steel, these durable strips provide long-lasting defense against unwanted intruders, ensuring your home remains safe and secure.
Step 7: Install cladding boards (7) on top of the air gap beams (6). The detail shown applies to the horizontal style of cladding boards. If vertical cladding boards are being installed, add an extra layer of 25 mm beams horizontally before placing the vertical cladding.
Rodents like mice and rats can cause significant damage to buildings by gnawing on insulation, electrical wiring, and even entering indoor spaces. They can squeeze through tiny openings—rats through 1.3 cm gaps and mice through just 0.6 cm.
To prevent infestations, it is crucial to seal all potential entry points. Mouse barrier strips effectively block these access points, adding an extra layer of protection and ensuring the building remains secure and rodent-free.
Integrating these strips into construction not only enhances pest control but also helps maintain the building’s durability and airtightness for years to come.

Industrial wood cladding painting – the coating of wood products with durable, industrial-grade paints using specialized automated painting equipment. Unlike hand painting, industrial painting ensures an even and consistent layer across the entire surface, with each layer being fully dried before applying the next one. This method not only minimizes the risk of surface defects but also increases the durability of the product.
Additionally, industrial painting offers a significant advantage during winter, as the painting process takes place indoors in a controlled environment. This eliminates seasonality issues and prevents direct exposure of the wood to harmful atmospheric conditions such as heat, cold, and moisture during the painting process.
Standard color available by RAL:

 |
 |
10cm wall insulation assembly manual
Rockmin plus declaration of performance
Log wall 44mm+100mm insulation thermal analysis
Log wall 68mm+100mm insulation thermal analysis